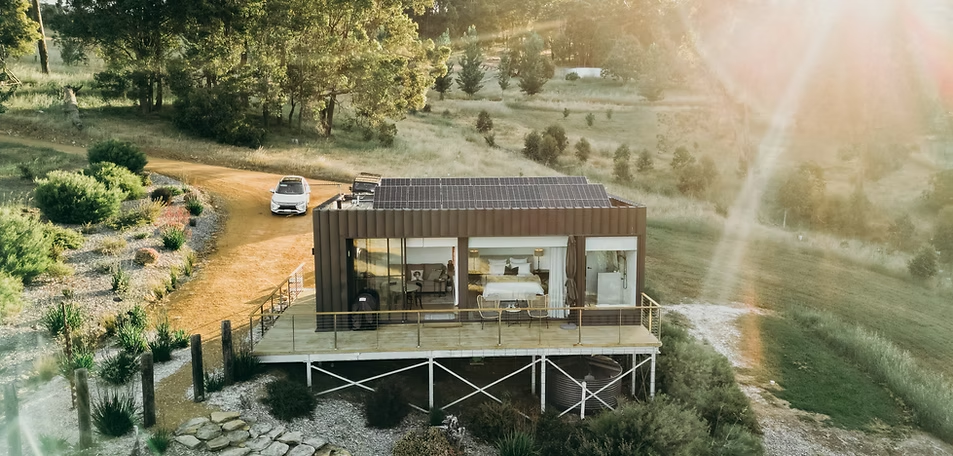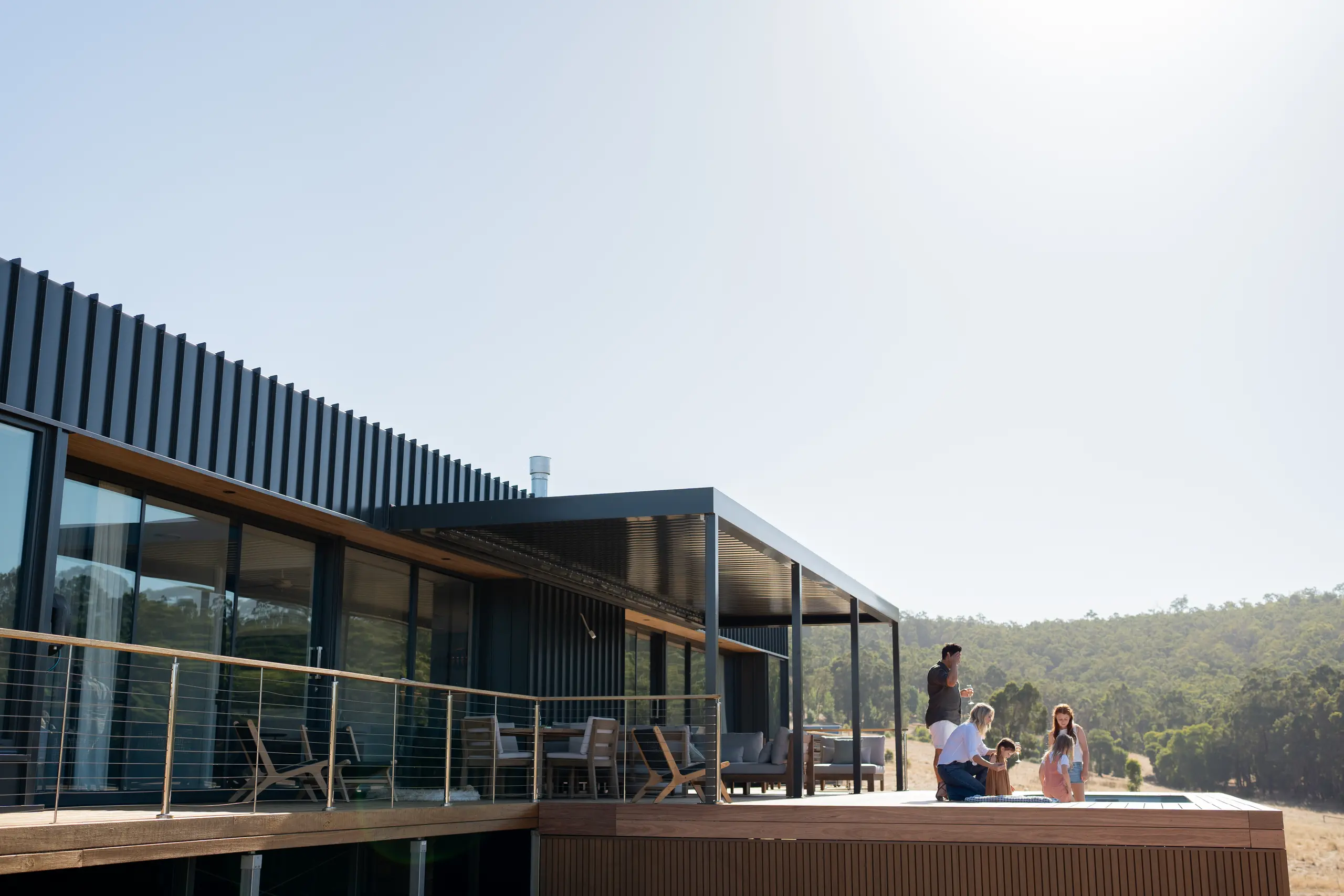Yes, you can put a modular home on stilts in Australia, and in some cases, it’s the smartest option. Stilted modular homes are increasingly popular in coastal towns, flood-prone areas, and on sloping blocks across WA.
In this guide, we’ll explore why a modular home on stilts might be right for you, the advantages and disadvantages, and where you’re most likely to see them.
What is a modular stilt house?
A stilt house is a home that’s built on tall poles, posts, pillars, stumps or stilts to raise the central part above the ground.
Placing a modular home on stilts is both an aesthetic choice and a practical solution for dealing with sloped, sandy, or flood-prone areas.
Why choose a stilted foundation for your modular home in Australia?
Choosing a stilted foundation for your home allows you to enjoy the lifestyle benefits of a considered design, tailored to reflect your specific needs.
It also offers protection from extreme weather events and will enable you to integrate your home seamlessly into its natural surroundings.
Floodplain and storm risk
Raising the main living floor well above ground level provides crucial protection against storm surge, King Tides, and flash flooding, which are increasing concerns about flooding risk in coastal areas like Broome, Exmouth and Carnarvon.
Areas susceptible to bushfires can also utilise home elevation to reduce their fire risk. Building a modular home on stilts means that the main structure of your home is away from the most radiant heat.
Sloping block
A high-quality home on stilts is also a way to overcome sloping or uneven land. Using stilts or stumps to level the floor structure is a lower-impact, less expensive way to tackle your slope’s contours.
If you live in a hilly area, such as Margaret River or Denmark, building a modular home on stilts or stumps on uneven land is an excellent option to overcome the issue.
Reduced earthworks and excavation also leave a lighter footprint on the land around you, making your home more environmentally conscious.
Additional Storage
Stilt construction can open up a wide range of unique architectural designs that are modern, distinct, and ideally suited to coastal and bush settings.
A home on stilts also offers usable underfloor space, allowing for additional storage, a carport or an outdoor all-weather entertainment area.
Our modern designs lean into the conditions they are combating, using them as an opportunity to be innovative. This means we can install anywhere.

What are the advantages of modular homes on stilts?
Building a modular home on stilts in WA offers many advantages, both practical and aesthetic.
Increased stability
Across much of Perth, the coastal regions, and rural Western Australia, the ground often consists of sandy or variable soils. In these areas, deep piles or stilt-style supports are commonly used to anchor homes to more stable ground beneath. This method provides a stronger, more secure foundation than a traditional slab-on-sand, helping to reduce movement, subsidence, or cracking over time.
Ease of access for utilities
The ample, accessible space beneath the main living floor of a stilt home allows for easy electrical wiring and networking cables.
Meanwhile, your plumbing will be run beneath the floor joists, making pipes easy to access if any issues occur.
This accessibility reduces costs and allows you to have the flexibility to adjust things as needed if you need to update or add new systems.
Maximising views
Whether it’s the rolling coastline of the Indian Ocean in Esperance or the rugged hills and broad sweep of forest in Toodyay, an elevated modular house in Western Australia has plenty of views to take advantage of.
The elevated position allows cooling breezes to flow freely both across and underneath the building. This natural ventilation under the house reduces dampness and creates a cooler, more comfortable living environment, making your home naturally energy efficient.

What are the disadvantages of modular homes on stilts?
There are always things to consider when deciding what kind of forever home you want to create. Building an elevated home can require more specialised planning, which will add to the cost.
Additionally, you will need to factor in the need for stairs to access the main living area, which may be challenging for those with mobility issues.
Considerations
If you believe that a raised, modular home suits your needs, the following steps will require your consideration.
Site assessment
A site assessment for a stilt home is far more rigorous than a traditional home because the foundation must resist both downward weight and significant lateral (side) forces from wind and water.
Your builder or engineer will thoroughly assess the soil composition and stability of your site to determine the most suitable foundation design.
They will check if the land has been identified as flood-prone by the local council or state government. If your proposed property site appears in your council’s flood hazard mapping, your council will set a minimum floor height above the defined flood level (sometimes called the Flood Planning Level or 1-in-100 year flood level).
Choosing a stilted foundation to ensure your floor height is above the stipulated heights is one way modular homes can meet these requirements while staying safe and compliant. They will also assess potential wind loads, as well as erosion and water flow, at the location where you choose to build.
Council approvals
Your stilt home will also be subject to more council regulations, particularly if you’re building in a high-risk zone. If you’re building over a flood plain, your build may override standard building codes, meaning you will need an entirely different set of plans and inspections.
Additional access costs
An elevated stilt home can be difficult for residents and guests to access. Investigating a residential elevator or a vertical platform lift (VPL) for individuals with mobility impairments, such as those who use wheelchairs, is worth considering.
You may find that you need a ramp (due to accessibility codes). Working with an experienced professional will take you through the process smoothly.
How does the building process work?
Once the approvals have been granted, our build can begin. The foundation (stilts) and home (modules) are built simultaneously, reducing the total project timeline by 30-50%.
Foundation construction
Specialised crews drive deep pilings, stumps, or columns (the stilts) into the ground until they hit a stable sub-stratum. Each home is engineered to withstand flood, wind, and seismic forces, and must be built to the precise height required to position the finished modules above the Base Flood Elevation (BFE).
A platform or beam system is built on top of the stilts to serve as the final resting place for the home modules.
Modular construction
The home is built in sections, or “modules,” inside a climate-controlled factory while the foundations are constructed on-site.
This process protects materials from weather exposure, allowing for a quality-controlled, assembly-line approach.
The modules are typically overbuilt with stronger materials to ensure they can withstand the stresses of transportation and lifting. After inspection and integration, the completed modules are delivered and assembled on-site for use.
Which areas of WA have homes on stilts?
There are homes on stilts in several different parts of WA. Coastal areas, such as the Mandurah suburb of Falcon, are known for their holiday homes and fishing stacks on stilts. Parts of Margaret River have also opted for homes on stilts to protect from the harsh coastal environment.
Cyclone-prone regions in the Northwest, like Karratha or Port Hedland, are starting to lean into the structural resilience of elevated homes.
Are modular homes more suited to stilts than a traditional build?
In many ways, modular homes are more suited to being built on stilts than traditional builds. Often, they have greater structural strength, as they are built to withstand being transported, lifted by a crane, and set onto a foundation.
Modular homes are also created in a purpose-built environment, allowing us to carry out more rigorous quality control checks to ensure your dream home is built to last.
Is a Modular Home on Stilts Right for You?
Whether you’re building on a sloping block in Margaret River, protecting against floods in Carnarvon, or taking in the views in Esperance, a stilted foundation provides both resilience and lifestyle benefits.
At MIRA Residential, we specialise in designing and building modular homes that suit the unique conditions of Western Australia, from coastal towns to bush blocks.
If you’re considering a raised modular home, our team can guide you through site assessments, council approvals, and custom designs to make your dream home a reality.


